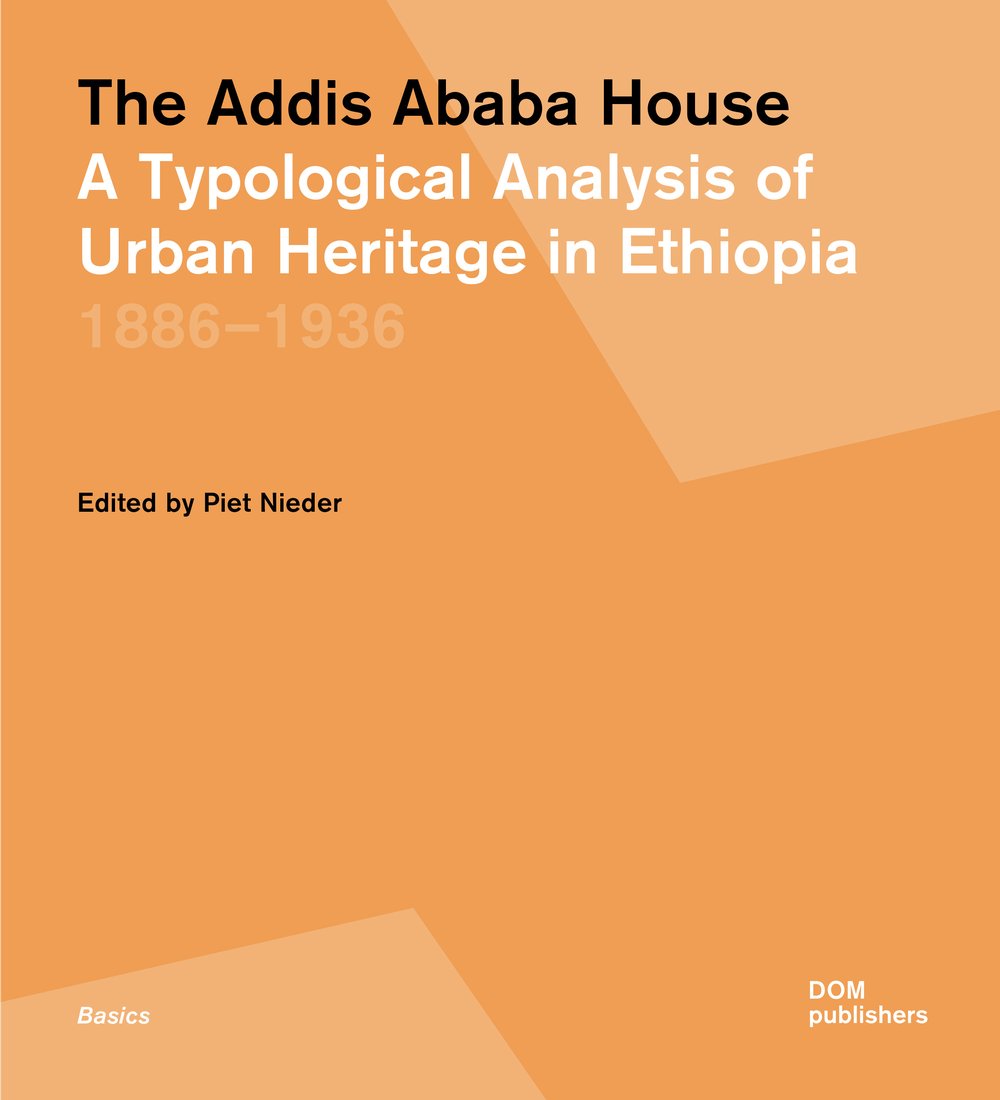The Addis Ababa House
A Typological Analysis of Urban Heritage in Ethiopia 1886–1936

In its early decades, the Ethiopian capital, founded in 1886, witnessed a very specific form of architecture.
At the beginning of the East African country’s first urbanization process, a mixture of vernacular knowledge and a new cosmopolitan mindset led to an architectural type that local professionals refer to as the ‘Addis Ababa Style’: Pavilion-like buildings of different sizes, made of stone, earth, and wood, characterized by expressive pinched roofs, generous verandas with curtain walls, and a high degree of detailing.
Today, those graceful, appropriate, and nature-based buildings are under threat of being swallowed up due to shortsighted economic interests.
In cooperation with the Institute for Architecture in Addis Ababa (EiABC), architects of Berlin’s Technical University studied this typology with regard to its embeddedness in local resources, climatic conditions, and craftsmanship. As such, they employed the ‘Addis Ababa House’ as a case study to discuss the possibility of a non-industrial building type that reflects the desire for a cosmopolitan urban life.
