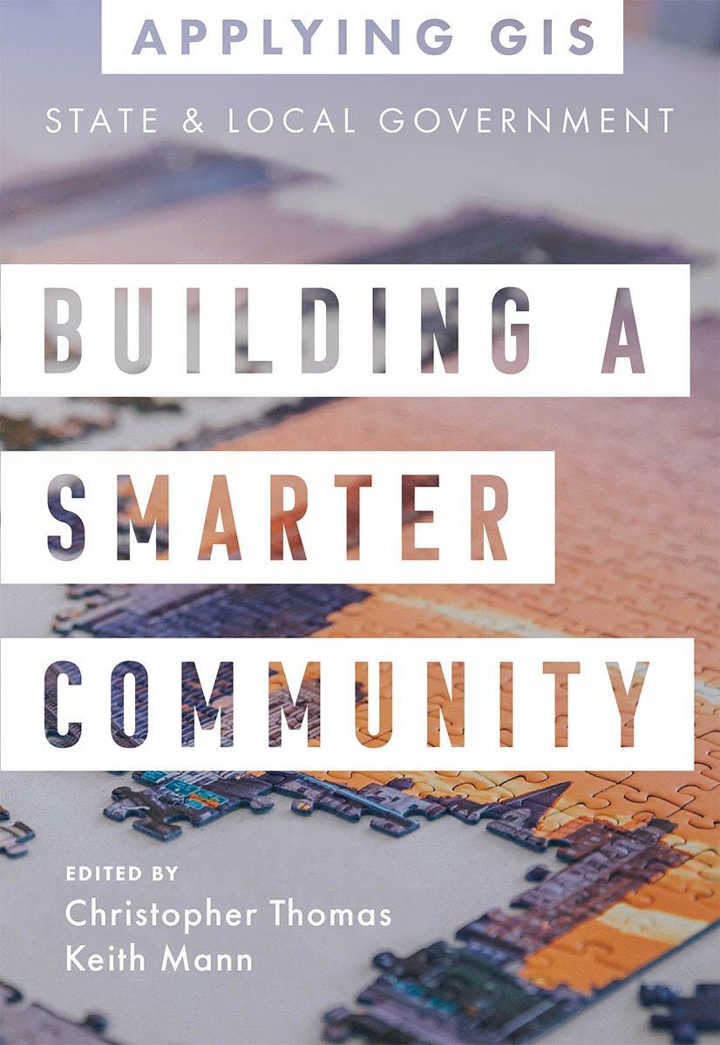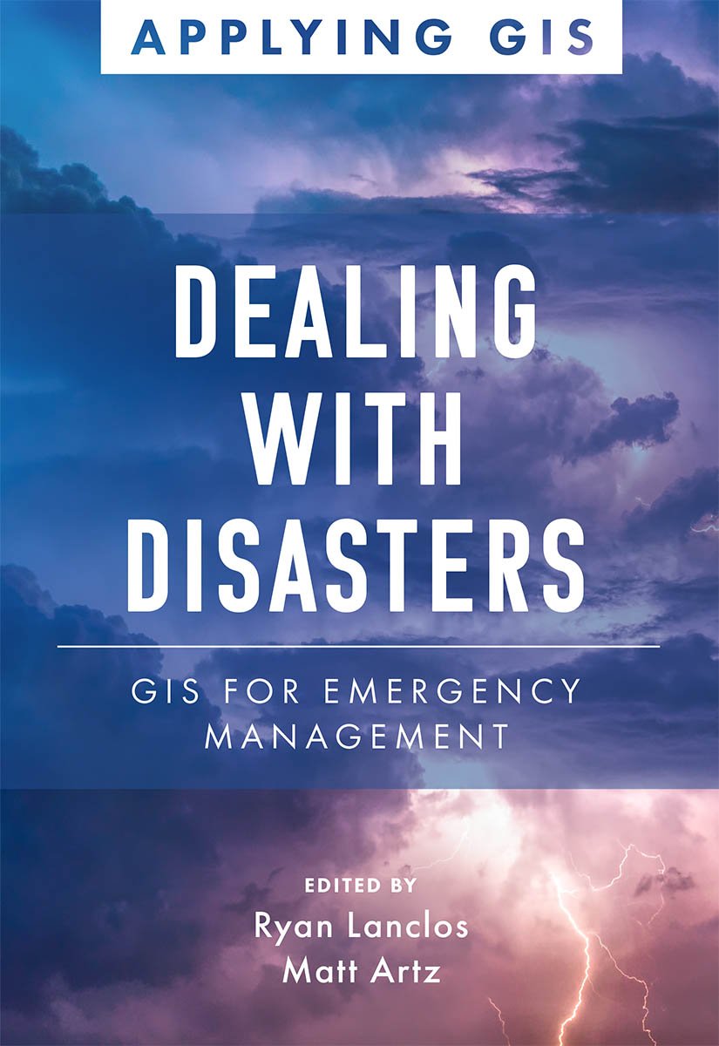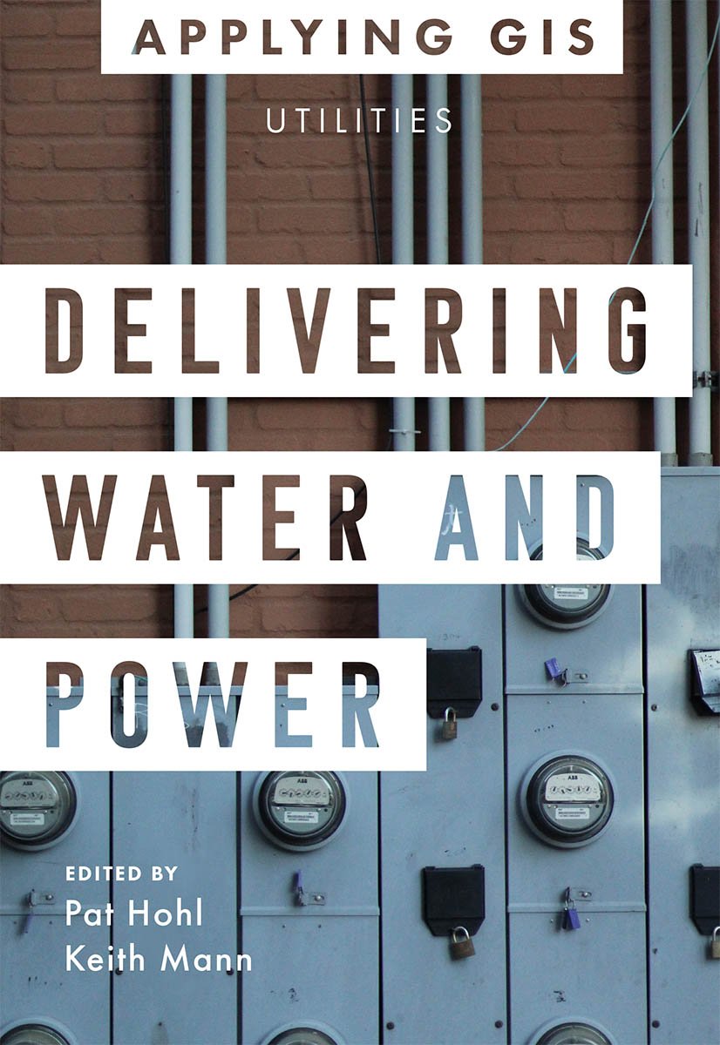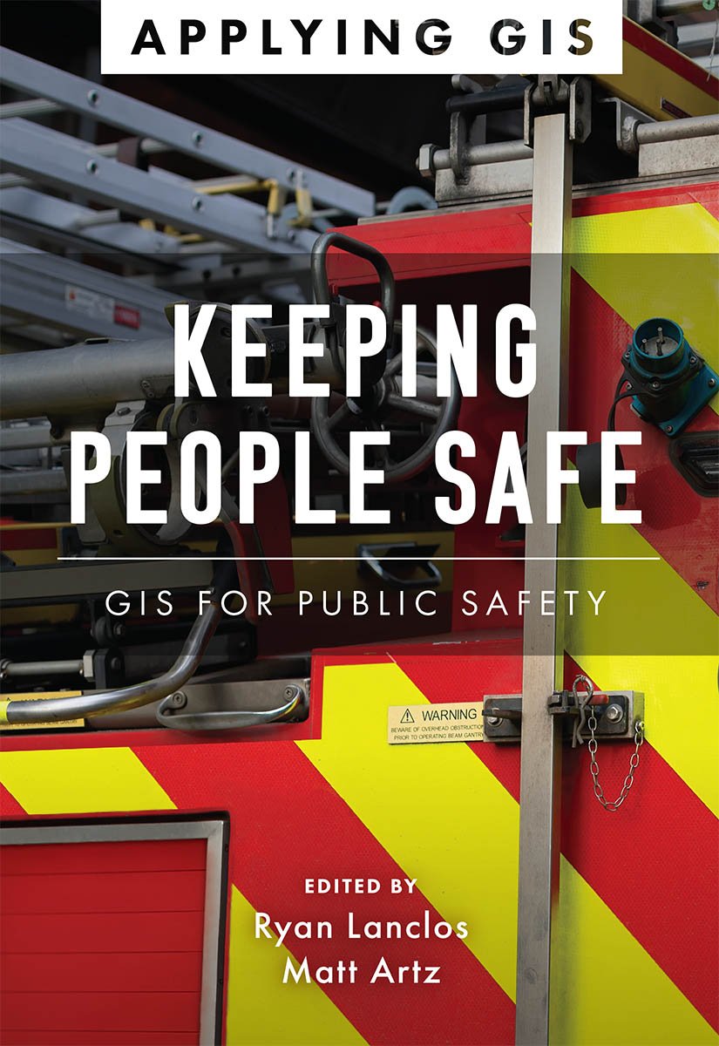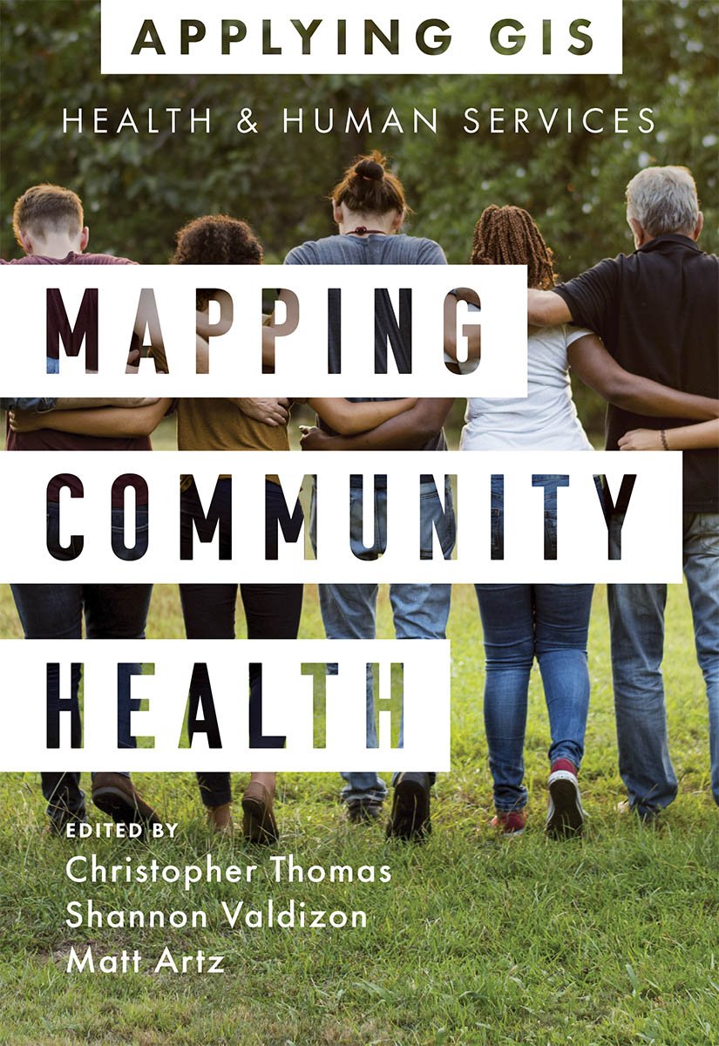Designing Our Future
GIS for Architecture, Engineering & Construction
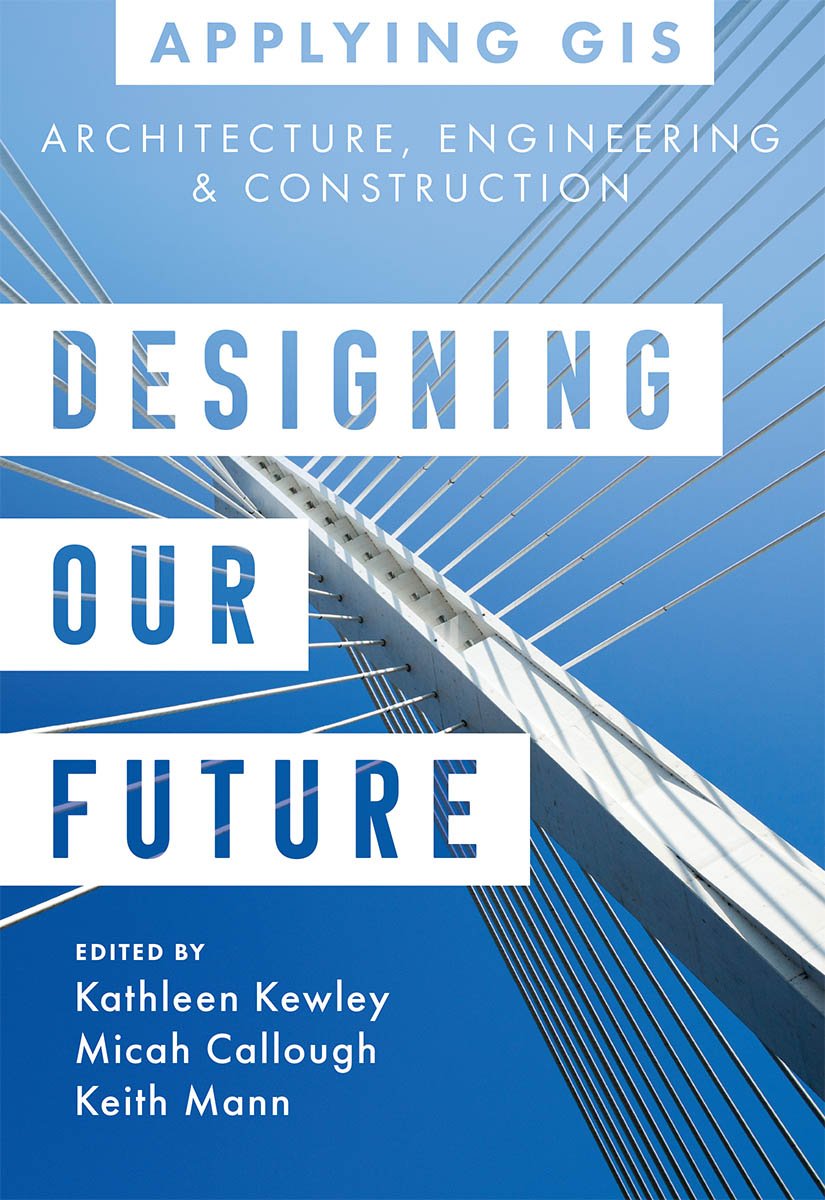
Learn how architecture, engineering, and construction (AEC) firms work to improve sustainability objectives and advance new ideas about creating more livable cities, workplaces, and campuses as they create greater operational efficiency.
Location intelligence is changing how land development and large infrastructure projects take shape. From new residential construction to planning a modern urban experience to building a high-speed rail system, a geographic approach helps pave the way to better, more sustainable designs.
In Designing Our Future: GIS for Architecture, Engineering & Construction, see how the AEC industry is implementing geographic information systems (GIS) to improve workflows, bring context to large undertakings, and increase collaboration between governments, contractors, partners, and the public. With GIS, architects, engineers, and construction professionals are discovering new efficiencies, gaining deeper insights about complex projects, and transforming the way they plan, design, build, and operate in the built and natural environments.
In this collection of case studies and “how to” guidance, gain an overview of how GIS was used to:
- Reduce the carbon footprint and mitigate future climate-related damage from a cross-country, high-speed rail project in the US
- Document all above and below ground assets such as utility services, electric, gas, surface water and sewer drainage for a local transportation agency
- Plan maintenance for and respond to hazards from aging structures and vulnerable hillsides using drones in Japan
Designing Our Future: GIS for Architecture, Engineering & Construction also includes a “next steps” section that provides ideas, strategies, tools, and actions to help jump-start your own use of GIS. A collection of online resources, including additional stories, videos, new ideas and concepts, and downloadable tools and content, complements this book.

